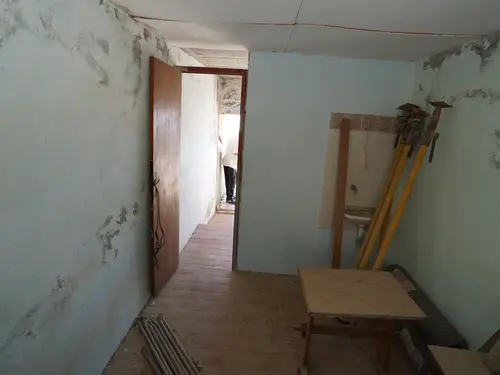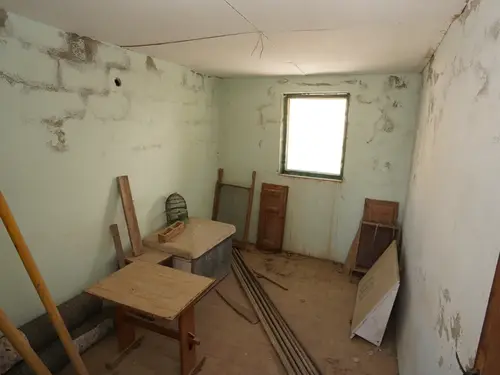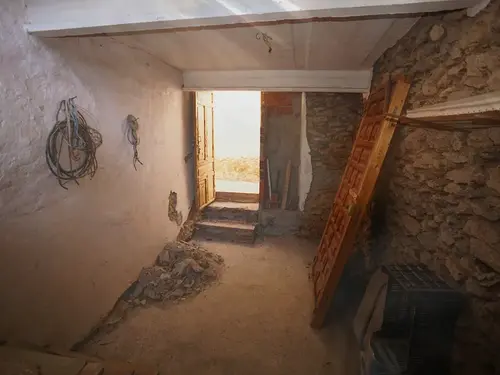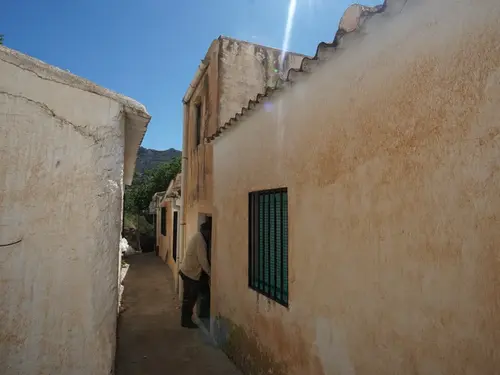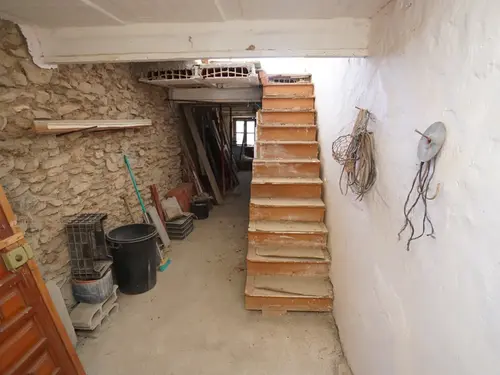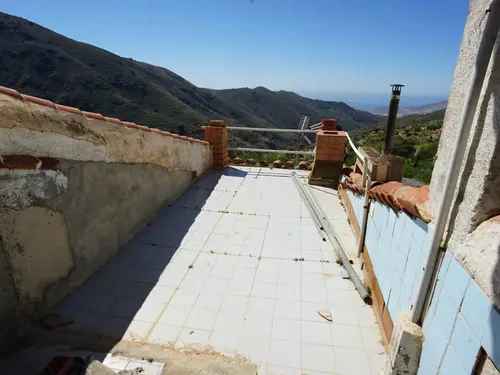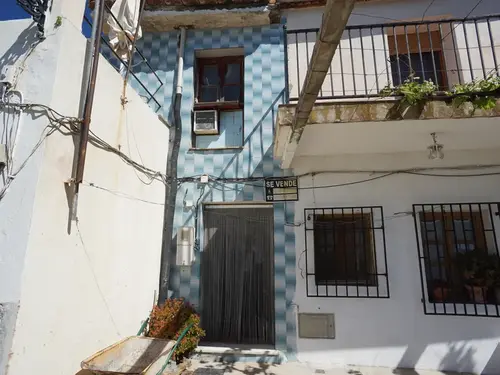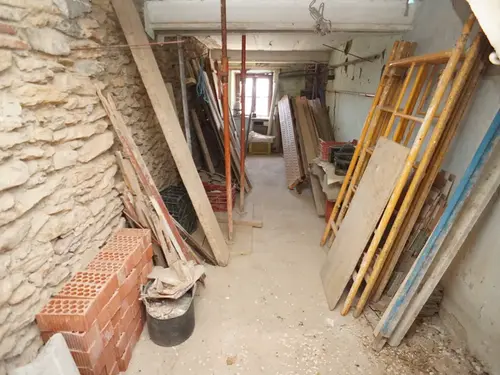Rubite House Needs Reforming
Revitalizing a Charming Three-Level House: A Blend of History and Modern Design
Nestled on a tranquil street, a stone's throw away from the town center, lies an unfinished gem waiting to be transformed into a cozy and functional living space. This three-level house, with its 26 m2 footprint, offers a unique opportunity for renovation, expansion, and modernization. The property's current layout, coupled with the owners' architectural project, paints an exciting picture of its potential as a chic, contemporary home that respects its original character and charm.
Upon entering the house, one is greeted by a shared entrance passage that leads to a lovely room with a fireplace. This inviting space not only provides a warm and welcoming atmosphere but also houses the staircase that ascends to the first floor. Currently an open space, the first floor presents a world of possibilities. With a mind towards creating a harmonious and practical layout, plans are in place to transform this area into a comfortable bedroom and a stylish living room/kitchen. The open-plan design will allow for a seamless flow between living areas, enhancing the sense of spaciousness while catering to modern lifestyles.
As one ascends to the top level, they are greeted by a charming roof terrace, offering a perfect setting for relaxation and entertainment. To further maximize the use of this space, the owners have enlisted the services of an architect to create a second bedroom within the existing structure. This thoughtful addition will not only increase the property's value but also cater to the needs of a modern family or those who enjoy hosting guests.
Moreover, uncovering the history of the house, it is discovered that the basement was once used as a stable. This unique feature can be transformed into a variety of functional spaces, such as a home office, gym, or additional storage area. With a bit of creative thinking and careful planning, the stable can be seamlessly integrated into the overall design of the home, adding to its unique character and appeal.
Revitalizing this unfinished reform project means striking a balance between preserving its historic charm and adapting it to modern standards of living. By embracing the property's existing features and implementing thoughtful, innovative design solutions, this three-level house with a roof terrace and basement stable can be transformed into a truly unique and captivating home. Located near the town center and boasting ample potential for customization, this property is an exciting opportunity for those looking to create a living space that tells a story of history, modernity, and personal style.
Mains Electric
Mains Water
Mains Sewage
Bedrooms O
Bathrooms 0
In Town/Village
Bedrooms O
Bathrooms 0
Builds Size 90m2
Build Cost Per €444m2
Buyers Costs 11%
€4400
Price €40.000
