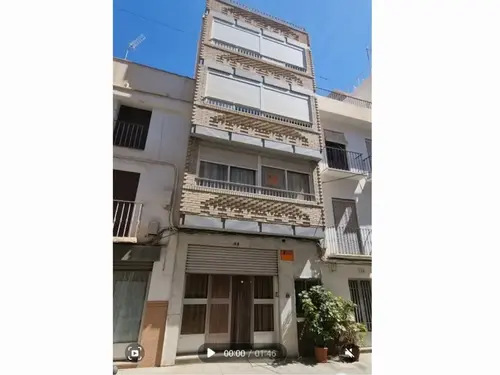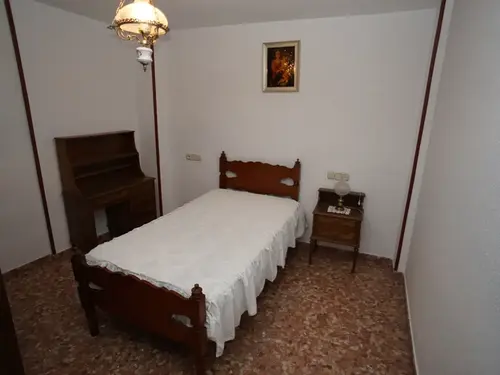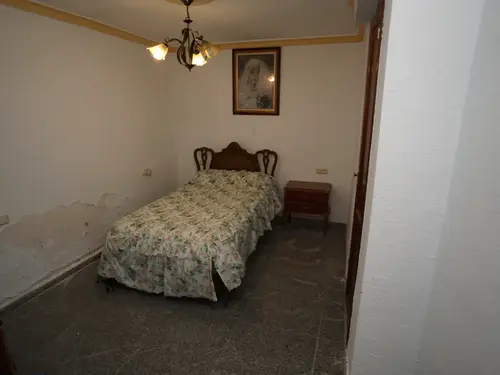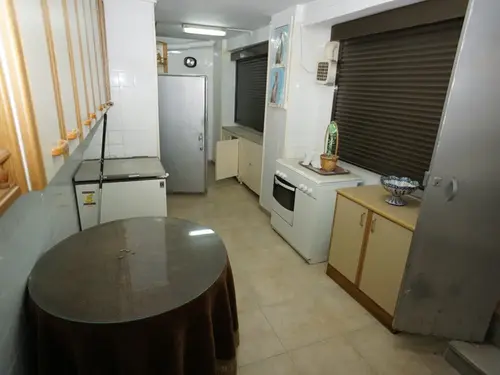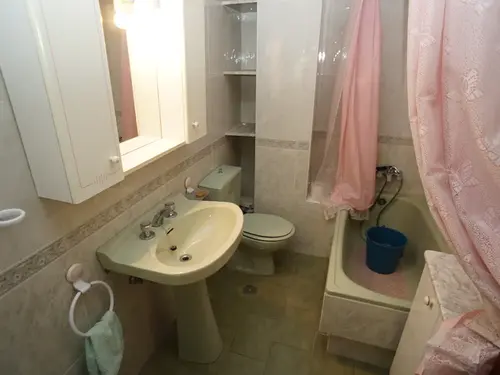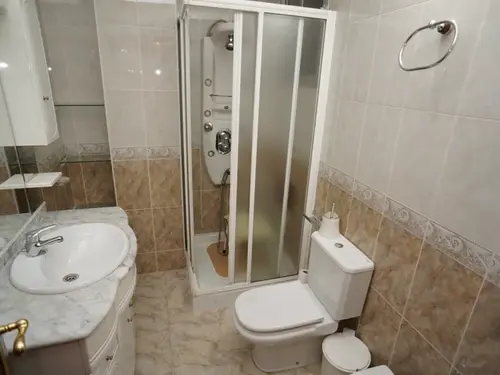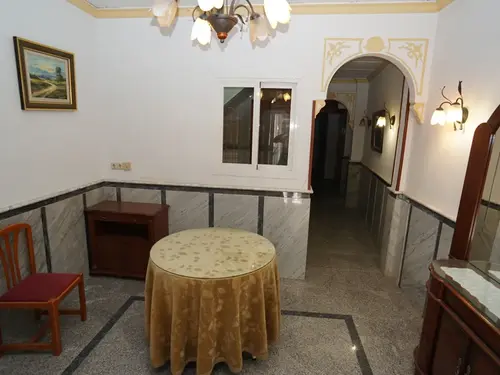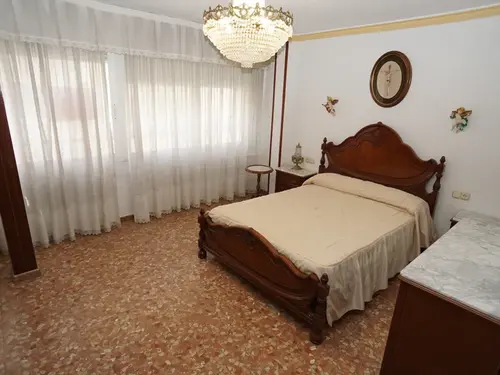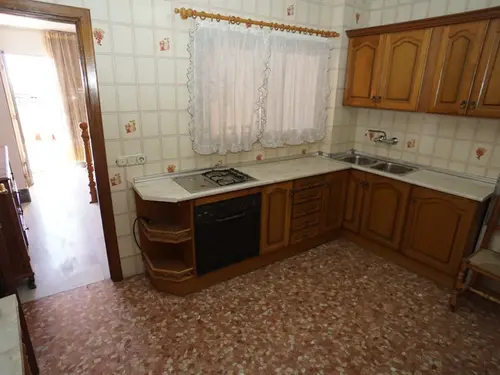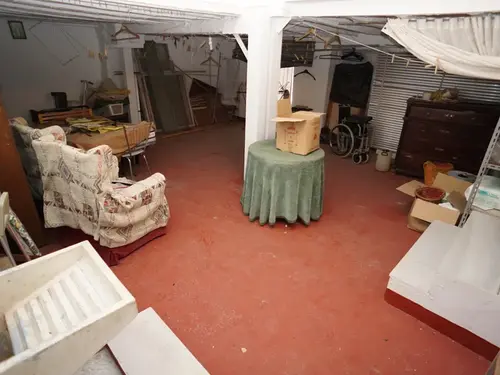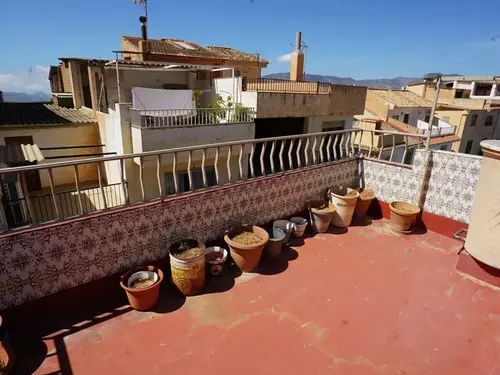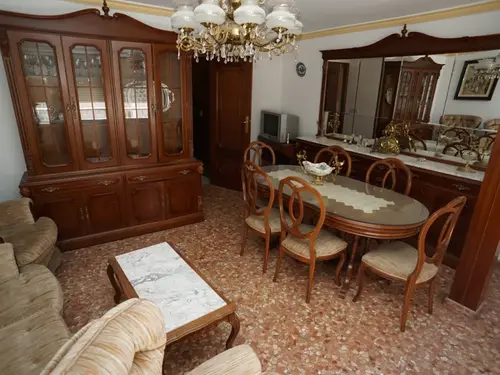Lanjaron House 4 Beds Terrace
Modern 4 storey 16 room house centrally located on the main street in Lanjaron. The house has in total four bedrooms, two bathrooms, three kitchens, three living rooms, a top floor terrace, and in all 300 m2 built. The ground floor was originally a butchers shop, but now consists of a front living room, a kitchen, a shower room , a back bedroom, and a long room, (a kitchen/butchery area with a cold store), opening onto an adjacent alleyway. The first floor has a large front bedroom, a shower room, and a large storage room at the back. The second floor has a front living room, a bathroom, and a back bedroom. The third floor has a similar arrangement of rooms. The top floor has a landing, a back room with a kitchen and a fireplace, and at the front a terrace with views over the town.
One important feature of the building is that the stairs divide the house into a front part and a back part, so that it would be difficult to convert the living space on each floor into self contained apartments. The quality of construction and finish is high, and the price is negotiable.
Mains Electric
Mains Water
Mains Sewage
Bedrooms 2
Bathrooms 1
In Town / Village
Bedrooms 2
Bathrooms 1
Build Size 72m2
Build Cost Per €400m2
Buyers Costs 11%
€7150
Price €120.000
