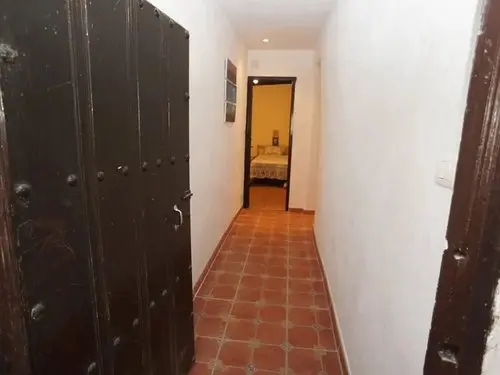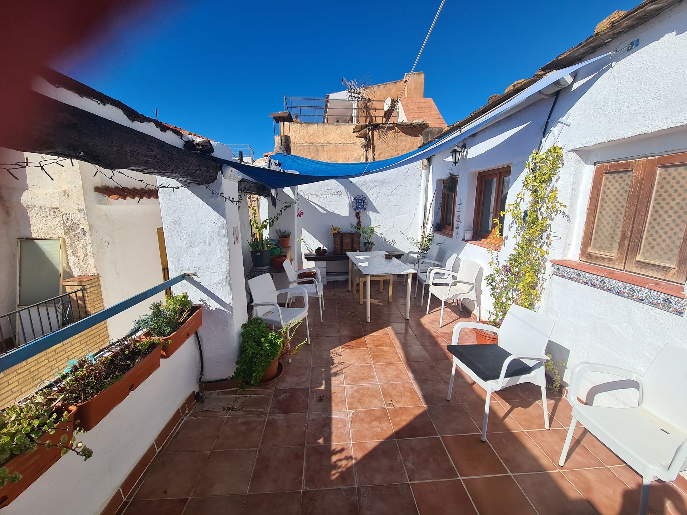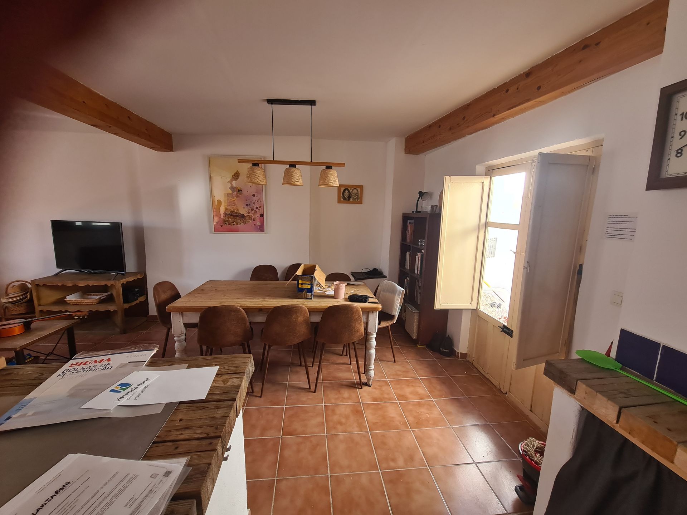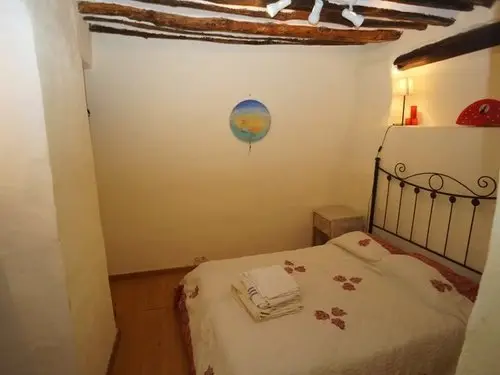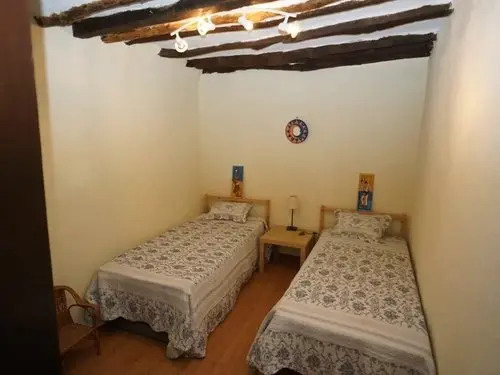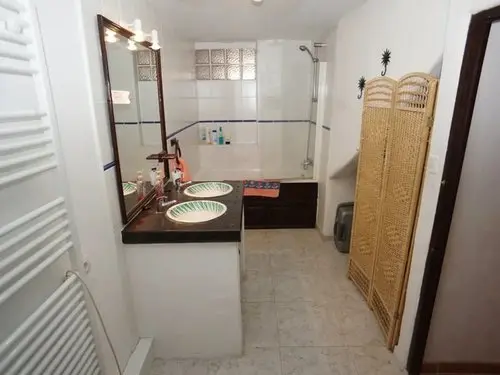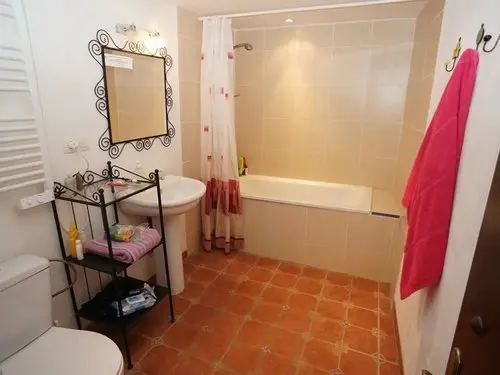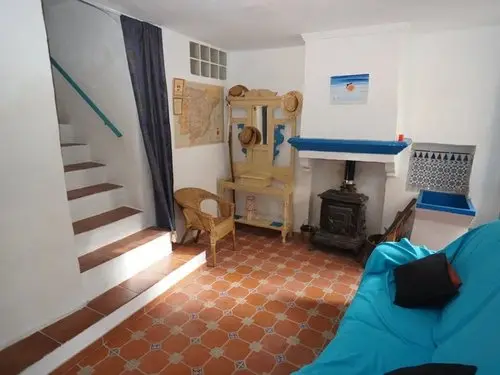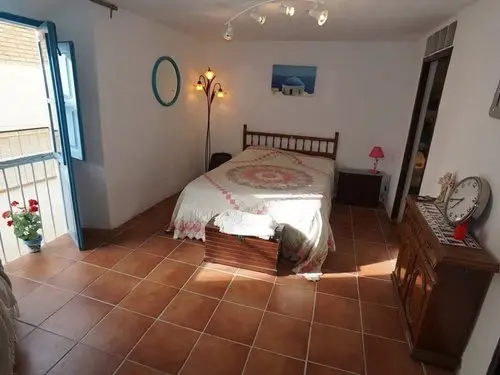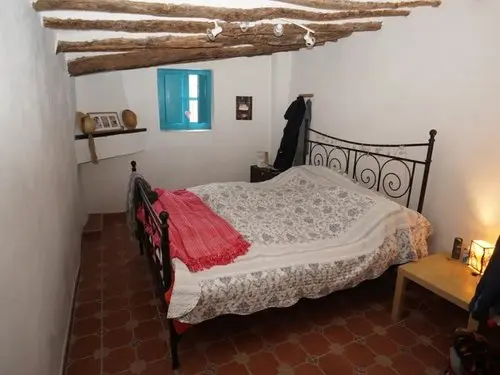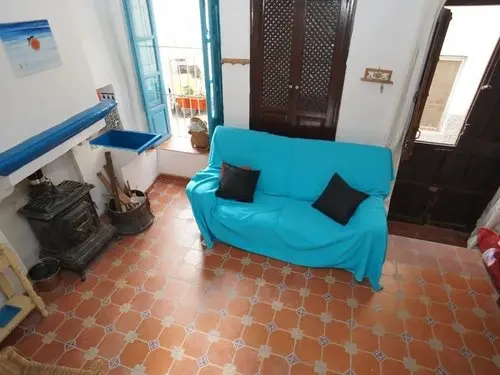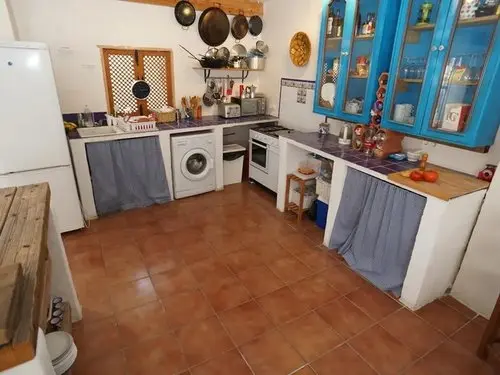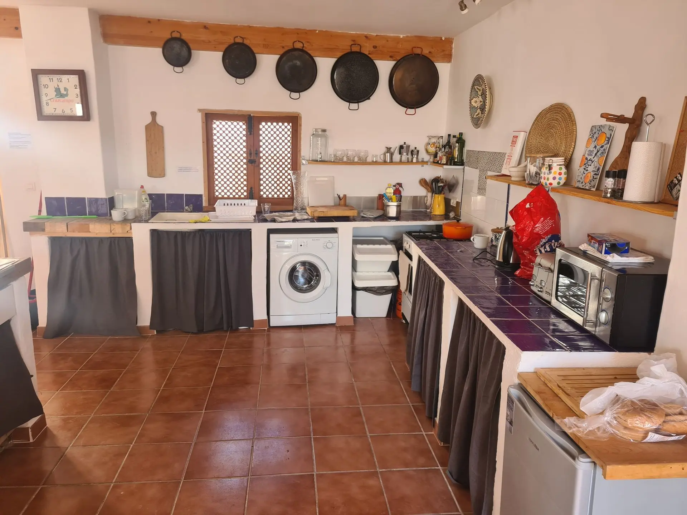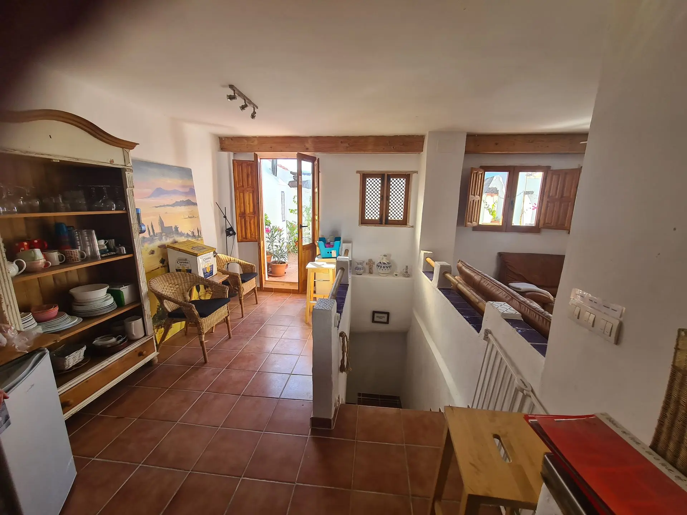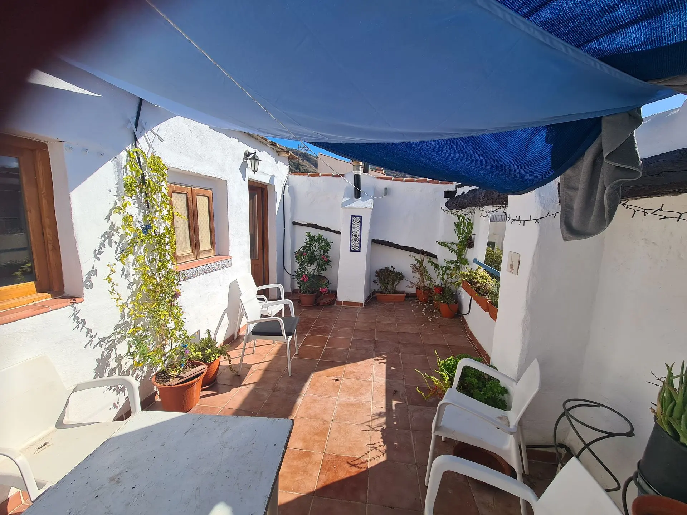Lanjaron Large 4 Bed Townhouse Terrace
Nestled on a peaceful street just a stone's throw from the vibrant town center, this charming three-story house dating back to 1920 boasts a spacious 237 m2 built area on a 79 m2 footprint. Its recent extensive renovation and modernization by the current owner have transformed it into a modern haven while retaining its original charm. Stepping inside, the ground floor welcomes you with a cozy front room featuring a crackling wood-burning stove and a staircase leading up to the first floor. Two bedrooms, uniquely designed without windows, offer a cool retreat in summer and a warm sanctuary in winter, while a spacious bathroom completes the lower level. Ascending to the first floor, a spacious landing grants access to two inviting bedrooms, one facing the front and the other the rear, both bathed in natural light. A second large bathroom ensures ample comfort for residents and guests alike. The top floor is a true delight, showcasing a large, open-plan living space encompassing a lounge, kitchen, and dining area, creating a seamless flow perfect for both entertaining and everyday living. This airy space opens onto a small back terrace and a larger front terrace, offering picturesque views and a tranquil escape. With its excellent condition and thoughtful design, this house offers an exceptional value proposition, combining historical charm with modern conveniences and a prime location just minutes from all that the town center has to offer.
Mains Electric
Mains Water
Mains Sewage
Bedrooms 4
Bathrooms 2
In Town / Village
Bedrooms 4
Bathrooms 2
Builds Size 237m2
Build Cost Per €506m2
Buyers Costs 11%
€13200
Price €120.000
